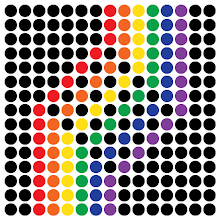Apartment Update: Yay!
Well, after a great deal of phone-tag, I finally got a call from someone at Horizon Realty Group yesterday. As it turns out, the person that I had been trying to call was the wrong person, so the receptionist had given me the wrong contact information. In addition, the receptionist had also been wasting my time by telling me that basic cable wasn't included. Apparently, if she had just transferred me to an actual agent rather than try to answer my question herself, I would've signed that lease on Tuesday and saved myself a lot of time.
Anyway, the result was that basic cable is included in the rent, but it doesn't appear explicitly in the lease because the lease is a general one they use for all their properties. Part of the confusion was that they would be shifting to a no-cable lease by Oct 1, but that would not affect me (although it might when/if I renew the lease next year). The agent (Mary), gave me a verbal contract that the cable would be included, and so I started calling Apartment People to make arrangements to sign my lease.
Today I finally got a hold of someone in the processing department and drove up to Lakeview to sign my lease. After signing the thing and paying the security deposit and getting the keys (yay!), I drove straight up to the new apartment. I went upstairs, opened the windows, and took a moment to put my hands on my hips and survey my domain. I was almost tempted to pee in a corner and declare the place mine!!
Anyway, from there I spent some time exploring the building (I have a freight elevator! And a workout room!) and then headed back down to Hyde Park to pick up a bunch of stuff from my friend Tim's apartment. After loading my car with a TON of stuff I had left in his storage space (mostly kitchen stuff), I headed back uptown and unloaded it into my apartment. From there, I spent easily 3 hours meticulously measuring the apartment, accounting for every nook and cranny so that I could plan out where I could put furniture. More pressingly, I need to have an idea of the surface area of the walls so that I can start buying paint.
Well, I won't have a chance to scan and upload the hand-made blueprint I made today, but here's a layout I found on the Horizon Realty Group website:

[If you go to the actual website for this floor plan, you can click on the little red camera symbols to get pictures from the unit.]
The plan is actually for a different unit, so you have to imagine this plan flipped right-to-left. Essentially, my bedroom is to the right of the entrance, and my living room / kitchen / etc. is to the left. Also, the measurements aren't precisely accurate (the living room is more 17' by 10'), but it's a good indicator. Also, here's the presentation page of my building, in case you want to see a few pictures, including the front of the building:

And you can find some photos of the interior of the building here.




Aucun commentaire:
Enregistrer un commentaire